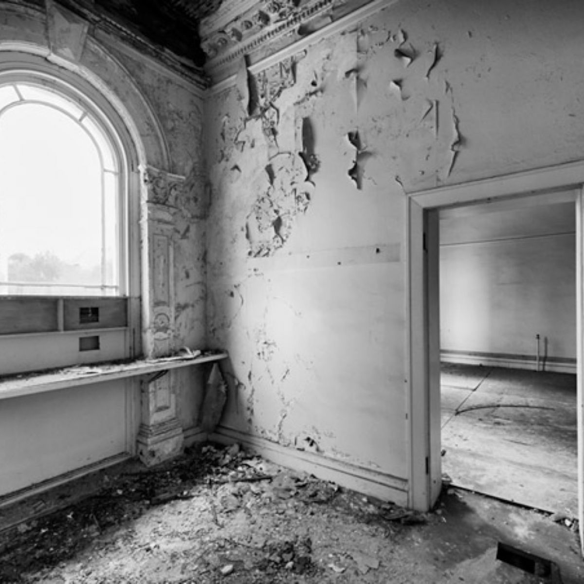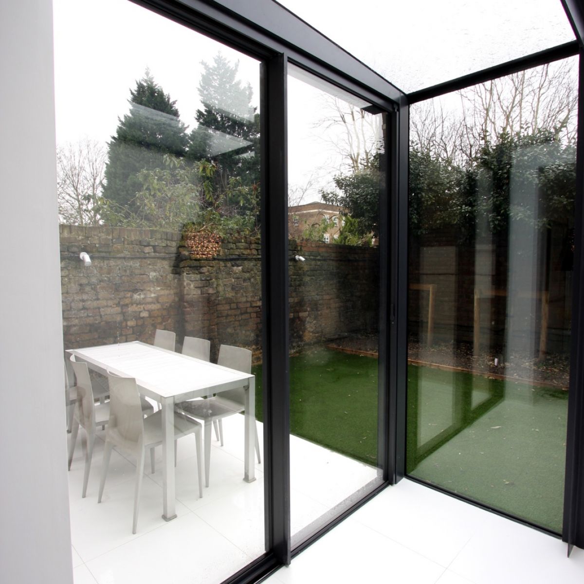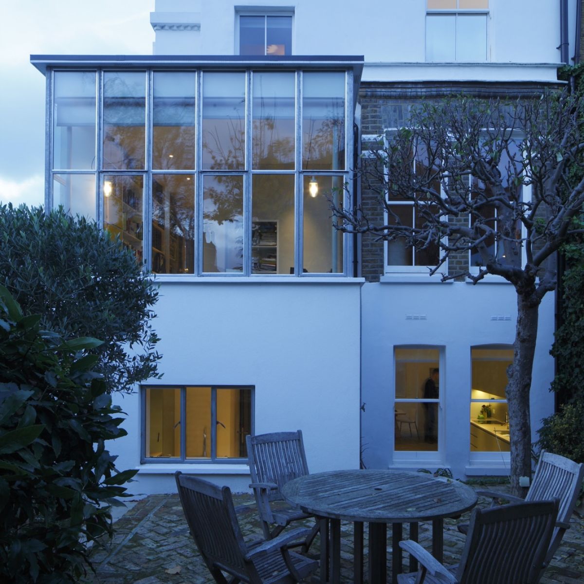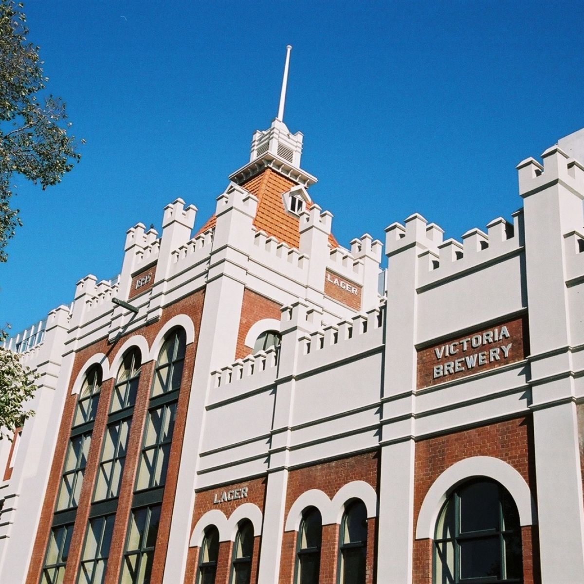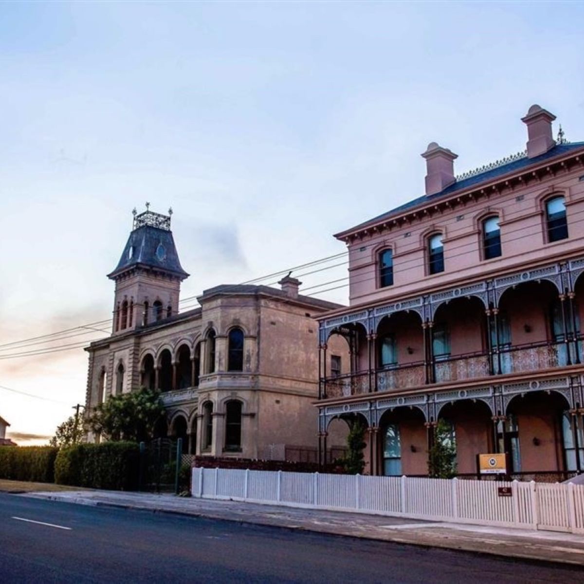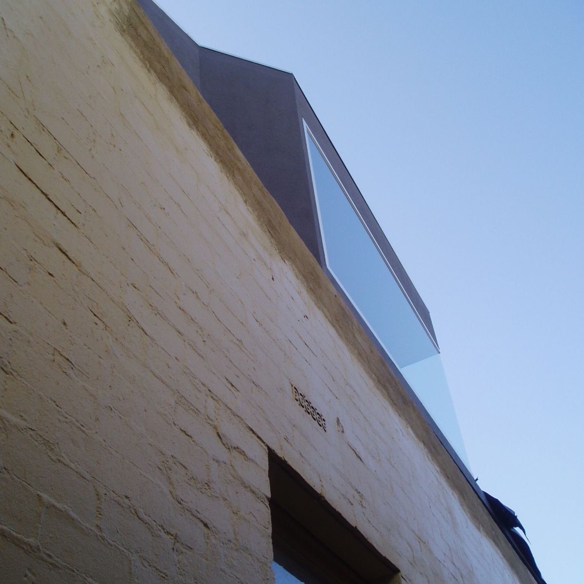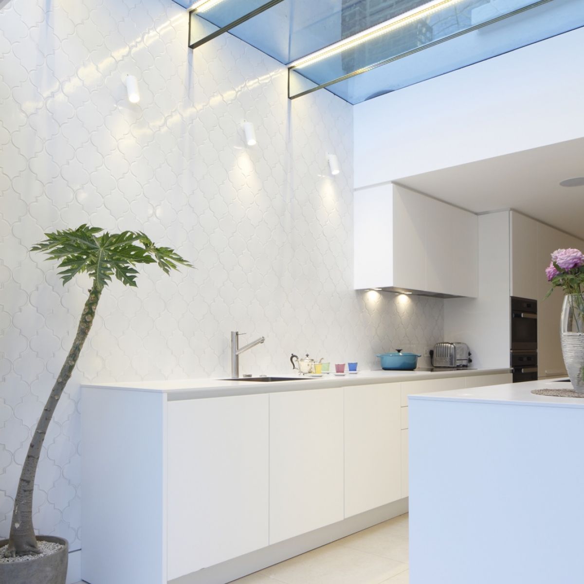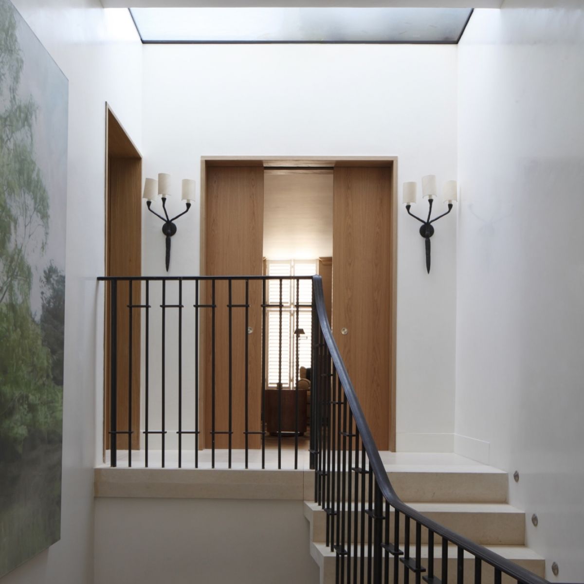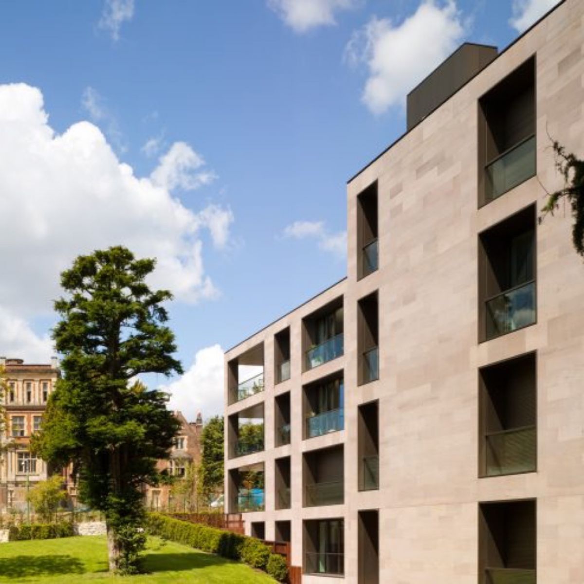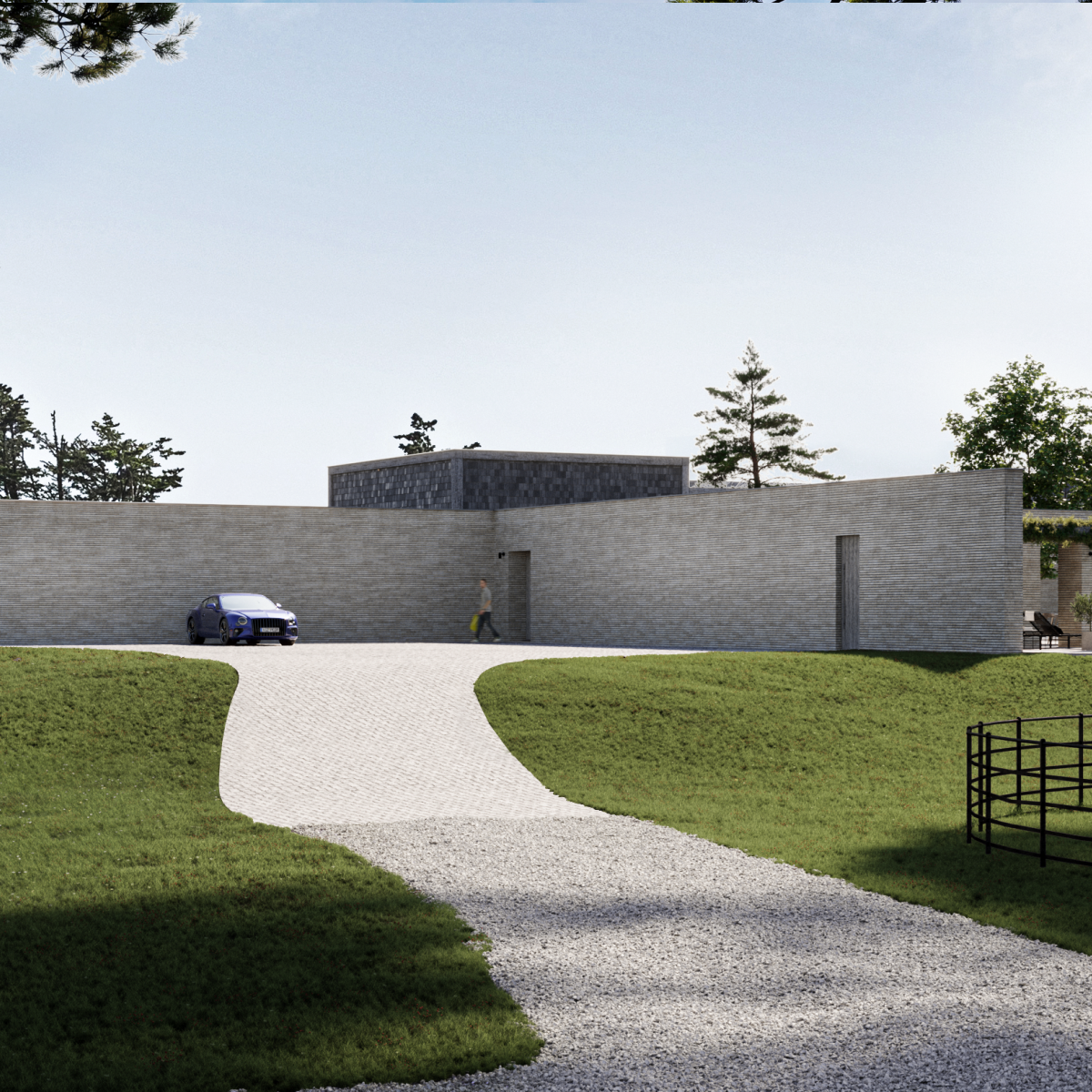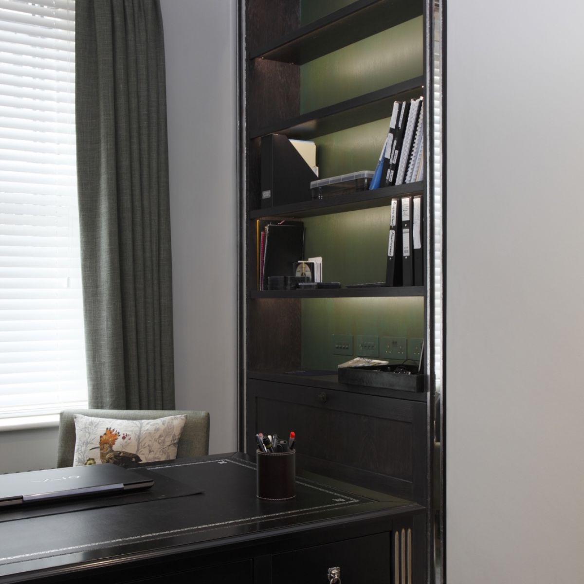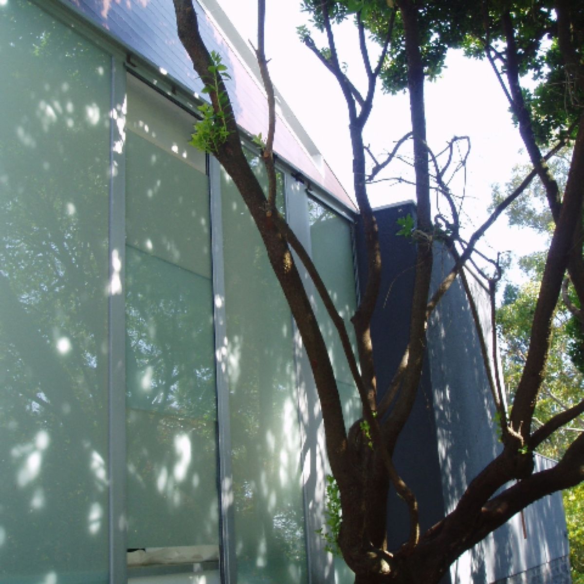£30M commercial development in central London including retention of a Grade 2 Listed facade.
Restoration and additions to listed, but long-abandoned, Victorian mansion and conversion into six luxury apartments.
Working with interior designer Jeananne Wells, refurbishment and contemporary rear extension to a Grade 2 listed terrace in South London
Listed post-war swimming pool and fitness centre, completely refurbished and modernised to provide up-to-date facilities and services.
Conversation of a dilapidated Georgian terrace in central London into three levels of contemporary gallery space and a retail outlet at street level.
Alterations and extensions to a beautiful Victorian house full of art and character.
£100M mixed-use commercial development utilising parametric modelling techniques.
Kinshasa suffers from a desperate need for safe, short-term shelter for many thousands of street children. This project aims to provide this for just a small number, in the hope that it may provide a useful model for future expansion. Our goal is to develop a design for a cost-effective building tailored to the specific needs of these children, as well as the urban environment, climate, and vernacular architecture of this city. The design presented here is just the beginning of the process.
This building provides safe and secure temporary accommodation for up to 24 boys and girls in shared bunk rooms. Accommodation for adult supervisors is located next to the entrance, and there is a separate office which can be used for various functions including the physical and psychological welfare of the children. Toilets and shower facilities are provided, as well a kitchen and laundry room. All of these rooms are arranged around a central communal space, which is used for eating, schooling, play, and all other communal activities. This central breezeway is undercover and secure however it is open to natural ventilation. This is the heart of the building in which these vulnerable children will be cared for, fed, educated and provided with the some of the skills to develop as young adults. At the front of the property is a small kiosk from which the children can sell goods to passers-by which they may make within the shelter.
The building is composed of simple materials and construction methods, with the intention of keeping costs to a minimum and allowing relatively unskilled labour to be involved in the construction. A simple rectangular concrete slab of approximately 270m2 creates the floor structure. Walls are built of masonry using local techniques, all built to a regular height and with regular sized openings for doors and windows. The arrangement of these walls creates the cellular layout to the design, with individual rooms arranged around a central covered breezeway. Three simple pitched metal-clad, timber-framed roofs top the walls. All external openings to the central breezeway are enclosed not with windows or doors but with timber screens, providing security yet allowing natural ventilation throughout the entire building.
There is a history of vernacular architecture in Kinshasa (as in many tropical climate cities) of simple rectangular buildings topped with large pitched metal-clad roofs, and covered external areas which help to mitigate the effects of the hot climate. Traditional rural Congolese architecture is often based upon a model of a collection of small cellular rooms arranged around a central secure courtyard, which is open to the environment. This building attempts to reference both of these models in the creation of a contemporary building in an urban environment.
This design concept is intended as the starting point for the development of a detailed design based around a real site in Kinshasa. Once a site is found and funding obtained it is likely that the design will develop greatly, however we feel that this concept provides a useful kicking-off point. It will be vital for local knowledge to input into the scheme to ensure community engagement as well as detailed technical know-how appropriate to the location.
Extensions and sweeping refurbishments to a commercial property located within a grande listed townhouse in Central London, including repairs and restoration to the facades
Large Victorian mansion badly damaged by fire and decades of neglect. Complete restoration of original interior, and contemporary additions.
$220M development of a prominent inner city site, including new office tower, retail centre and underground rail station. Lovell Chen’s involvement in the project involved the $16M development of three existing listed Victorian buildings into retail and office space, and the construction of a new infill building.
$4M new office building for the Australian Honours and Awards Secretariat in the grounds of Government House. The site, the most significant vice-regal location in Australia, imposed strict guidelines on the siting, massing and finish of this building, as did the highly specialised work processes which take place within.
Major re-design to the headquarters of a large American fashion brand located in Jacksonville, Florida.Our involvement was as Architectural Consultant to BSUR, an Amsterdam-based design and branding agency.
We directed a solution to the problem of an ageing building in desperate need of a major overhaul to meet the requirements of a large modern company.
A new-build studio for two painters on a difficult site in inner South London. The plan form of the building is a simple rectangle, and a geometrically complex roof form in glass provides carefully filtered daylight to the interiors.
$4M new residential building containing three large apartments and basement parking on the grounds of an existing Georgian mansion. Strict town planning and neighbourhood character regulations guided the design of a highly modulated contemporary form which utilises internal courtyards for open space and high level windows for tree-top views and daylight.
$180M mixed-use redevelopment of the former Victoria Brewery site. Lovell Chen’s involvement in the project involved the $20M conversion of three existing historic buildings within the site into apartments and interpretive museum, construction of one new residential building, and the conservation works to the heritage facades on all the existing buildings.
Re-development of listed Victorian sea-side resort hotel into private apartments.
Contemporary rooftop addition to this elegant beachside property.
Services upgrade including new lighting throughout all offices and laboratories within 1880’s university building.
Two stages of development at the headquarters of this model and talent agency in central London. Internal refurbishments carried out in very tight timescales to allow the busy office to continue operations.
Refurbishments and internal alterations to a beautiful Grade 2 listed house in the picturesque village on Ditching, East Sussex. The existing property was a jumble of buildings dating form the 19th and 19th centuries. WE carried out a wide-ranging and respectful refurbishment to this characterful property.
Refurbishment and major alterations to a five storey terrace house in central London. The lower ground floor level previously contained a separate apartment. This was amalgamated into the main house and significant structural works and a glass-roofed extension at the rear have provided a large, modern, open-plan living area in a house otherwise spread vertically over many levels.
Major alterations and refurbishment of a large Grade 2 listed terrace in Belgravia. The existing property consisted of the main house as well as two connected mews houses at the rear. An unlovely central lightwell did little to benefit the house and added to the awkward and convoluted circulation. We enlarged and enclosed the lightwell to create a spacious and light-filled internal atrium which includes a spectacular floating stone stair, unlocking movement through the house and creating a new space at its heart. The entire house underwent a complete internal and external refurbishment.
$4M refurbishment of the catering facilities at Parliament House, Melbourne. This project entailed the provision of new commercial kitchen, secondary finishing kitchen, bar and all associated services for a facility catering for functions of up to 450 people as well as the daily food and drink requirements of MPs within the 1870’s Victorian State Parliament building. This is the most significant heritage building in Melbourne and the project was largely directed by the problem of installing a large quantity of new services into the existing building.
Retail fit-out for a Chinese streetwear brand in a Soho arcade
New luxury housing in a garden setting
Sensitive alterations to listed 1970’s brutalist library building for disabled access compliance.
Listed 19th century ferry terminal in Port Melbourne. Works included the provision of disabled access to all areas within the building, working closely with Heritage Victoria to ensure a suitable design response to this significant example of industrial heritage.
Contemporary new-build house, stables, and landscaping on a sea-front property on the south coast of England. The sprawling single-level house is designed around a strict three-dimensional grid which provides formality, scale, axes and symmetry. The U-shaped house is built around a rigorously square central courtyard with a lap pool enclosing the fourth side. Although contemporary in design the house is built of traditional materials which will soften in the coastal forest environment (clay brick, cedar shingle, lead, solid oak).
Full-width rear extension and major internal alterations to a ground floor Victorian apartment on a picturesque street in North London.
Complete refurbishment of a large lateral apartment in a central London Mansion block.
$1M new residence constructed within a listed garden designed by Edna Walling in the early 20th century. The formally complex building was designed to respond carefully to original significant landscape features. The garden was also fully restored as part of the project.

