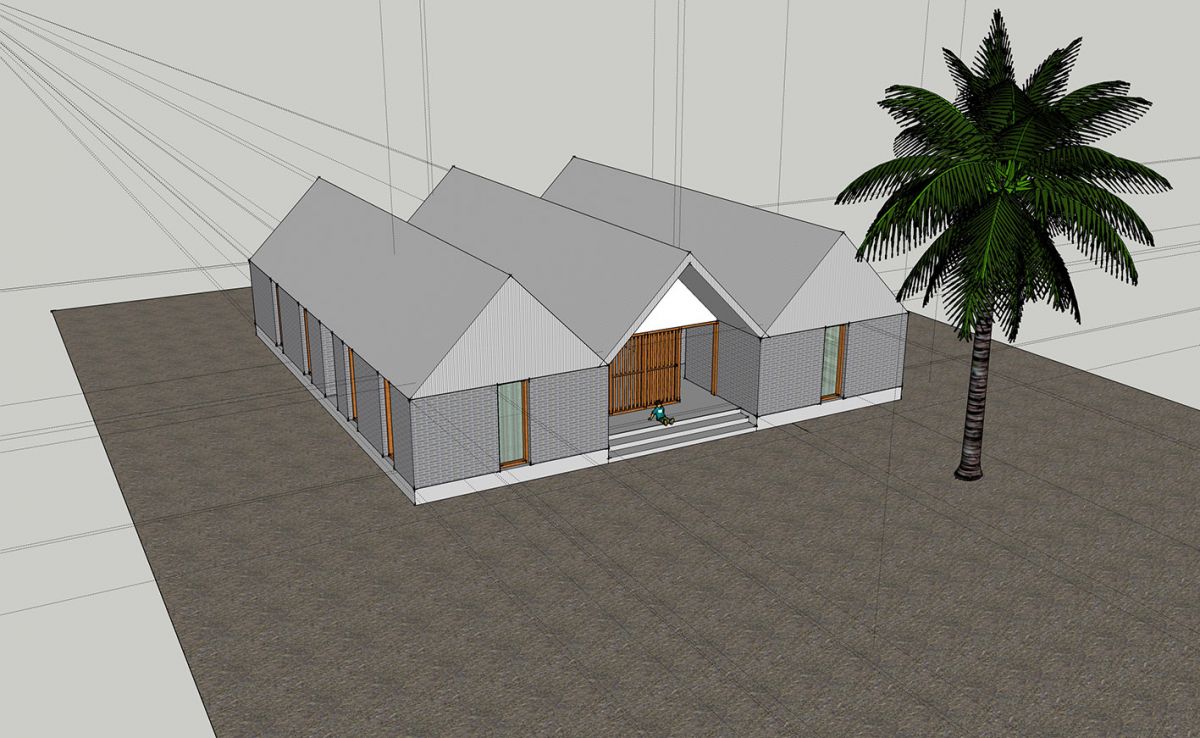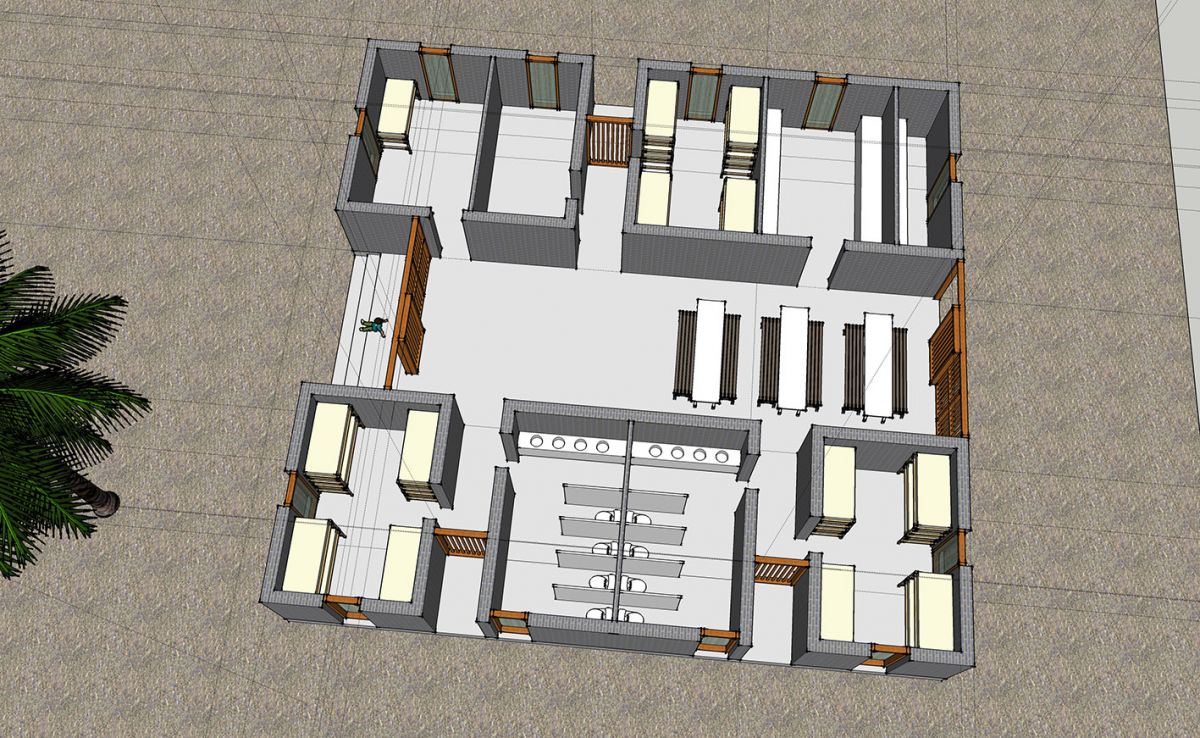A Shelter for the Street Children of Kinshasa
Kinshasa suffers from a desperate need for safe, short-term shelter for many thousands of street children. This project aims to provide this for just a small number, in the hope that it may provide a useful model for future expansion. Our goal is to develop a design for a cost-effective building tailored to the specific needs of these children, as well as the urban environment, climate, and vernacular architecture of this city. The design presented here is just the beginning of the process.
This building provides safe and secure temporary accommodation for up to 24 boys and girls in shared bunk rooms. Accommodation for adult supervisors is located next to the entrance, and there is a separate office which can be used for various functions including the physical and psychological welfare of the children. Toilets and shower facilities are provided, as well a kitchen and laundry room. All of these rooms are arranged around a central communal space, which is used for eating, schooling, play, and all other communal activities. This central breezeway is undercover and secure however it is open to natural ventilation. This is the heart of the building in which these vulnerable children will be cared for, fed, educated and provided with the some of the skills to develop as young adults. At the front of the property is a small kiosk from which the children can sell goods to passers-by which they may make within the shelter.
The building is composed of simple materials and construction methods, with the intention of keeping costs to a minimum and allowing relatively unskilled labour to be involved in the construction. A simple rectangular concrete slab of approximately 270m2 creates the floor structure. Walls are built of masonry using local techniques, all built to a regular height and with regular sized openings for doors and windows. The arrangement of these walls creates the cellular layout to the design, with individual rooms arranged around a central covered breezeway. Three simple pitched metal-clad, timber-framed roofs top the walls. All external openings to the central breezeway are enclosed not with windows or doors but with timber screens, providing security yet allowing natural ventilation throughout the entire building.
There is a history of vernacular architecture in Kinshasa (as in many tropical climate cities) of simple rectangular buildings topped with large pitched metal-clad roofs, and covered external areas which help to mitigate the effects of the hot climate. Traditional rural Congolese architecture is often based upon a model of a collection of small cellular rooms arranged around a central secure courtyard, which is open to the environment. This building attempts to reference both of these models in the creation of a contemporary building in an urban environment.
This design concept is intended as the starting point for the development of a detailed design based around a real site in Kinshasa. Once a site is found and funding obtained it is likely that the design will develop greatly, however we feel that this concept provides a useful kicking-off point. It will be vital for local knowledge to input into the scheme to ensure community engagement as well as detailed technical know-how appropriate to the location.

