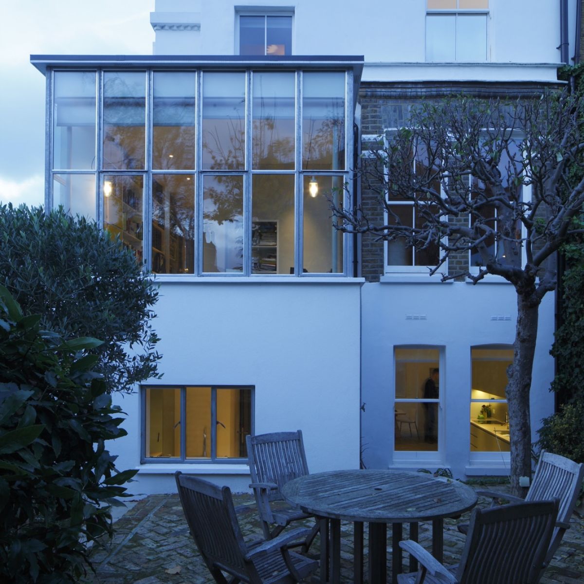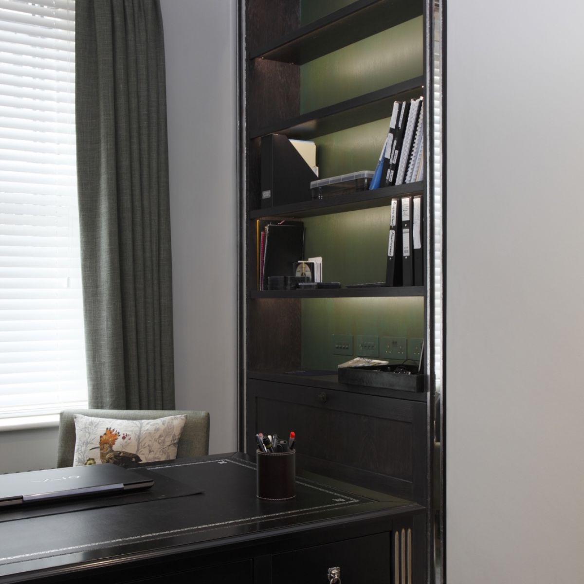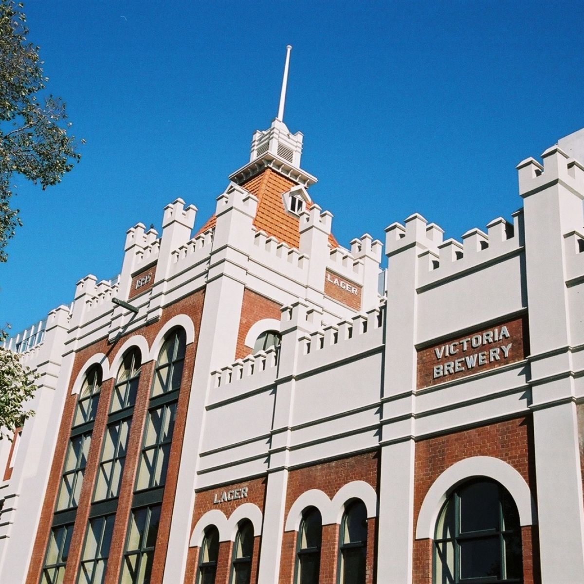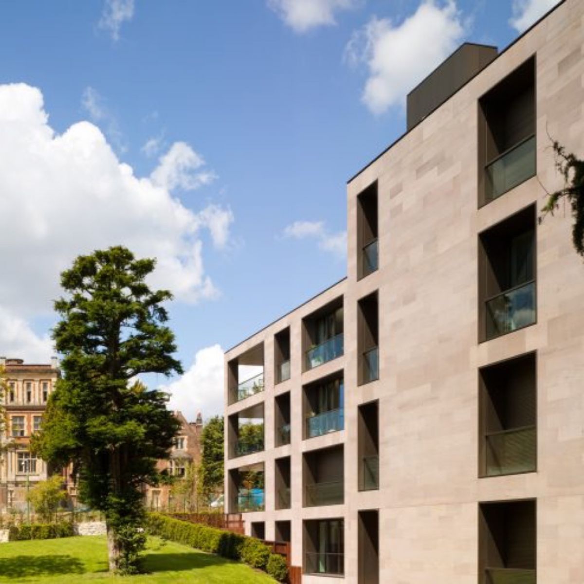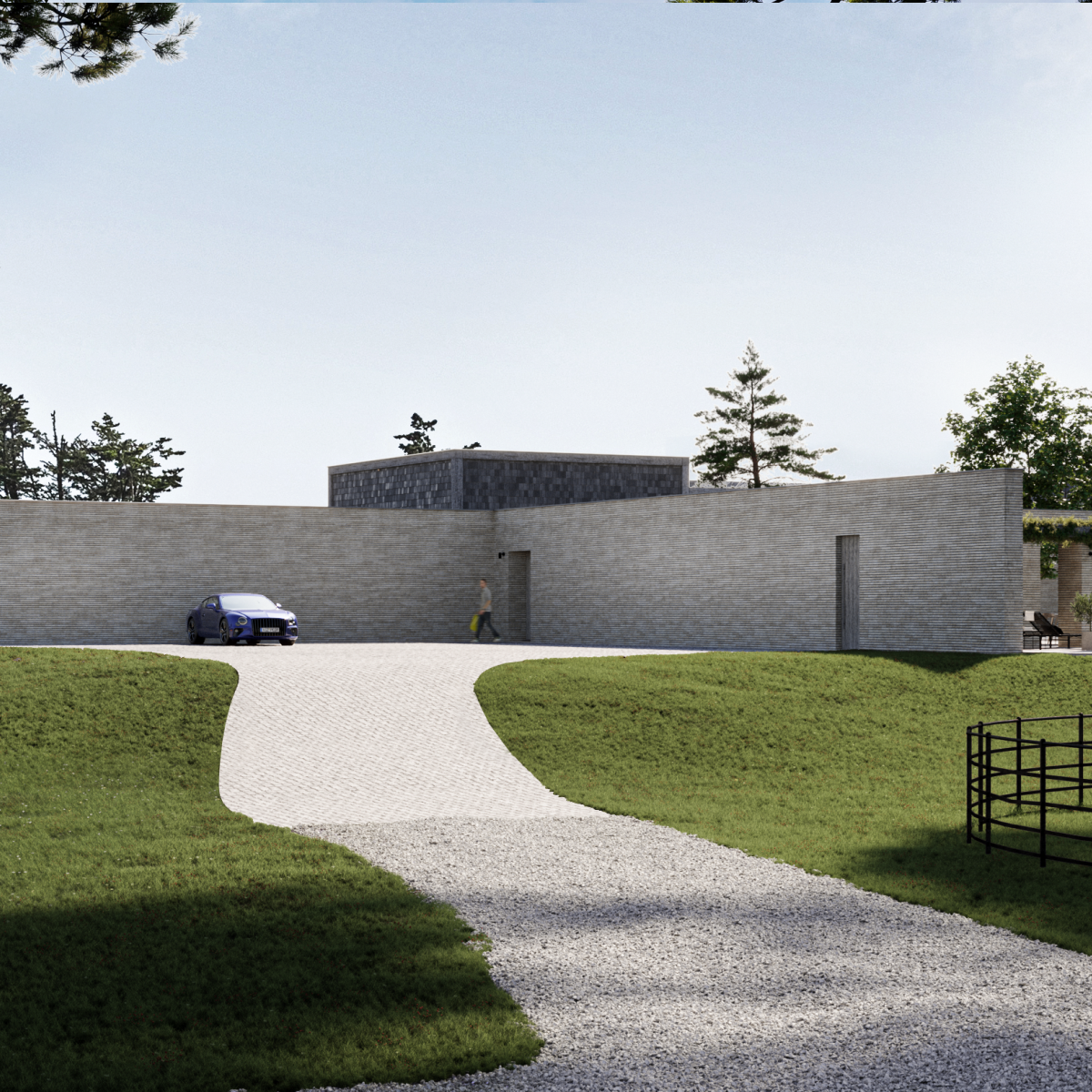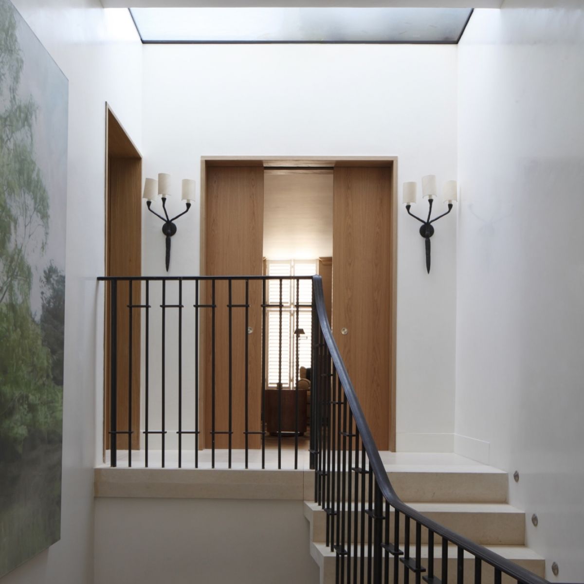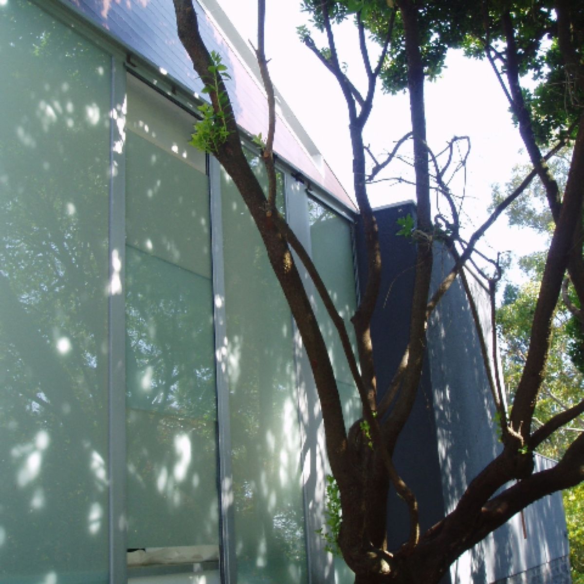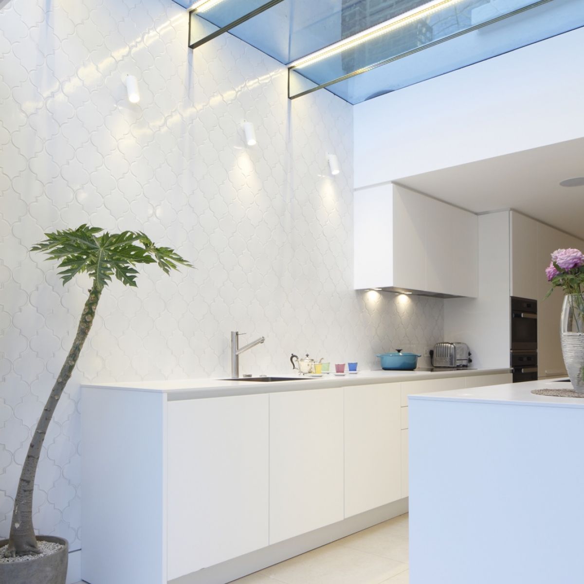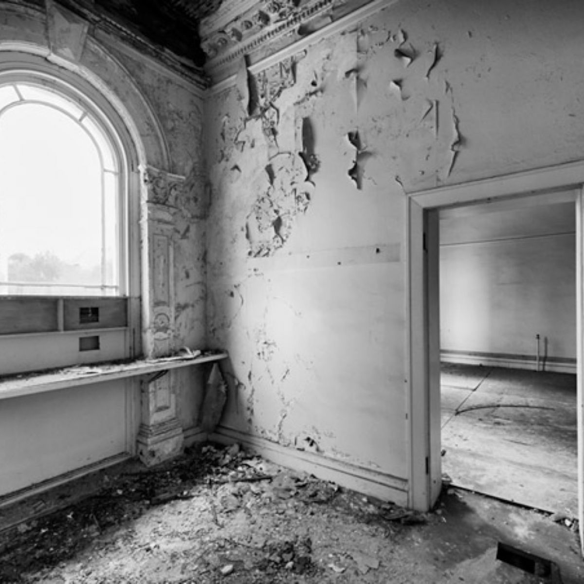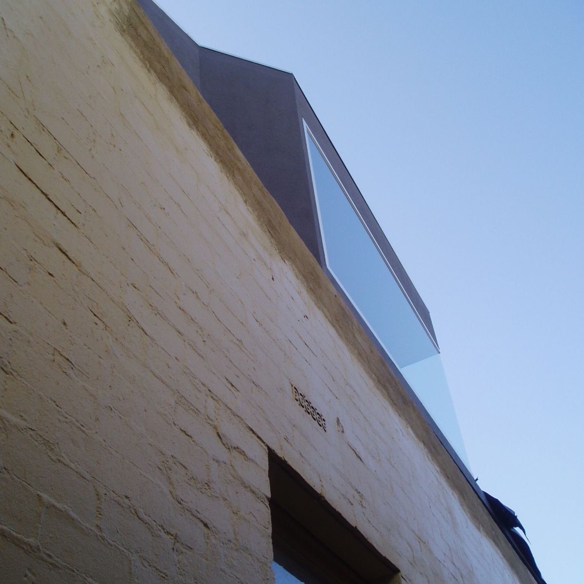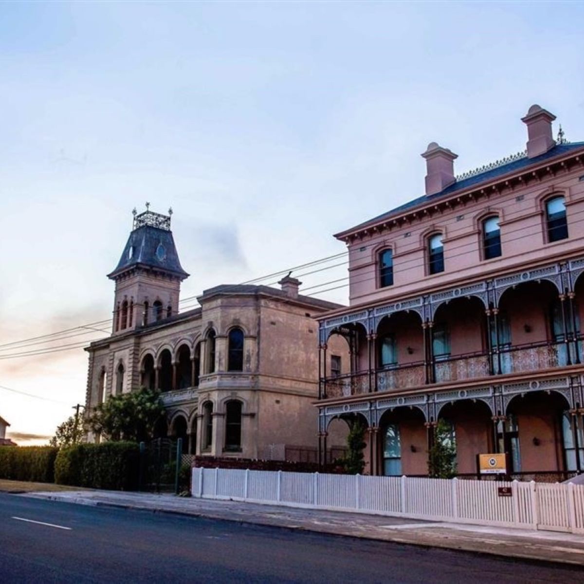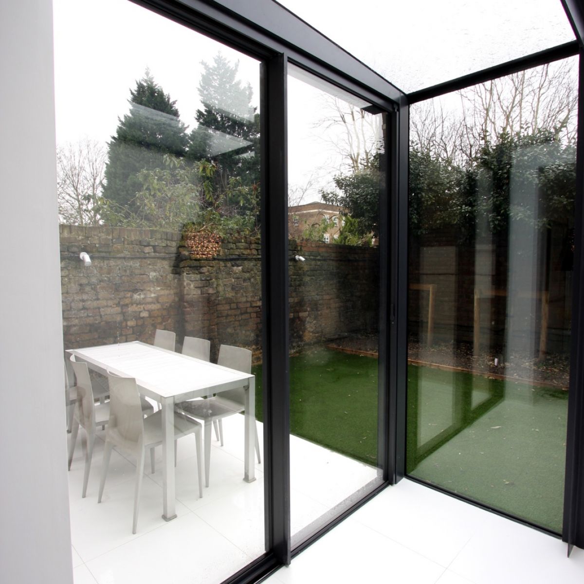Alterations and extensions to a beautiful Victorian house full of art and character.
Complete refurbishment of a large lateral apartment in a central London Mansion block.
$180M mixed-use redevelopment of the former Victoria Brewery site. Lovell Chen’s involvement in the project involved the $20M conversion of three existing historic buildings within the site into apartments and interpretive museum, construction of one new residential building, and the conservation works to the heritage facades on all the existing buildings.
New luxury housing in a garden setting
$4M new residential building containing three large apartments and basement parking on the grounds of an existing Georgian mansion. Strict town planning and neighbourhood character regulations guided the design of a highly modulated contemporary form which utilises internal courtyards for open space and high level windows for tree-top views and daylight.
Contemporary new-build house, stables, and landscaping on a sea-front property on the south coast of England. The sprawling single-level house is designed around a strict three-dimensional grid which provides formality, scale, axes and symmetry. The U-shaped house is built around a rigorously square central courtyard with a lap pool enclosing the fourth side. Although contemporary in design the house is built of traditional materials which will soften in the coastal forest environment (clay brick, cedar shingle, lead, solid oak).
Major alterations and refurbishment of a large Grade 2 listed terrace in Belgravia. The existing property consisted of the main house as well as two connected mews houses at the rear. An unlovely central lightwell did little to benefit the house and added to the awkward and convoluted circulation. We enlarged and enclosed the lightwell to create a spacious and light-filled internal atrium which includes a spectacular floating stone stair, unlocking movement through the house and creating a new space at its heart. The entire house underwent a complete internal and external refurbishment.
$1M new residence constructed within a listed garden designed by Edna Walling in the early 20th century. The formally complex building was designed to respond carefully to original significant landscape features. The garden was also fully restored as part of the project.
Refurbishment and major alterations to a five storey terrace house in central London. The lower ground floor level previously contained a separate apartment. This was amalgamated into the main house and significant structural works and a glass-roofed extension at the rear have provided a large, modern, open-plan living area in a house otherwise spread vertically over many levels.
Restoration and additions to listed, but long-abandoned, Victorian mansion and conversion into six luxury apartments.
Contemporary rooftop addition to this elegant beachside property.
Full-width rear extension and major internal alterations to a ground floor Victorian apartment on a picturesque street in North London.
Re-development of listed Victorian sea-side resort hotel into private apartments.
Working with interior designer Jeananne Wells, refurbishment and contemporary rear extension to a Grade 2 listed terrace in South London
Large Victorian mansion badly damaged by fire and decades of neglect. Complete restoration of original interior, and contemporary additions.
Refurbishments and internal alterations to a beautiful Grade 2 listed house in the picturesque village on Ditching, East Sussex. The existing property was a jumble of buildings dating form the 19th and 19th centuries. WE carried out a wide-ranging and respectful refurbishment to this characterful property.
