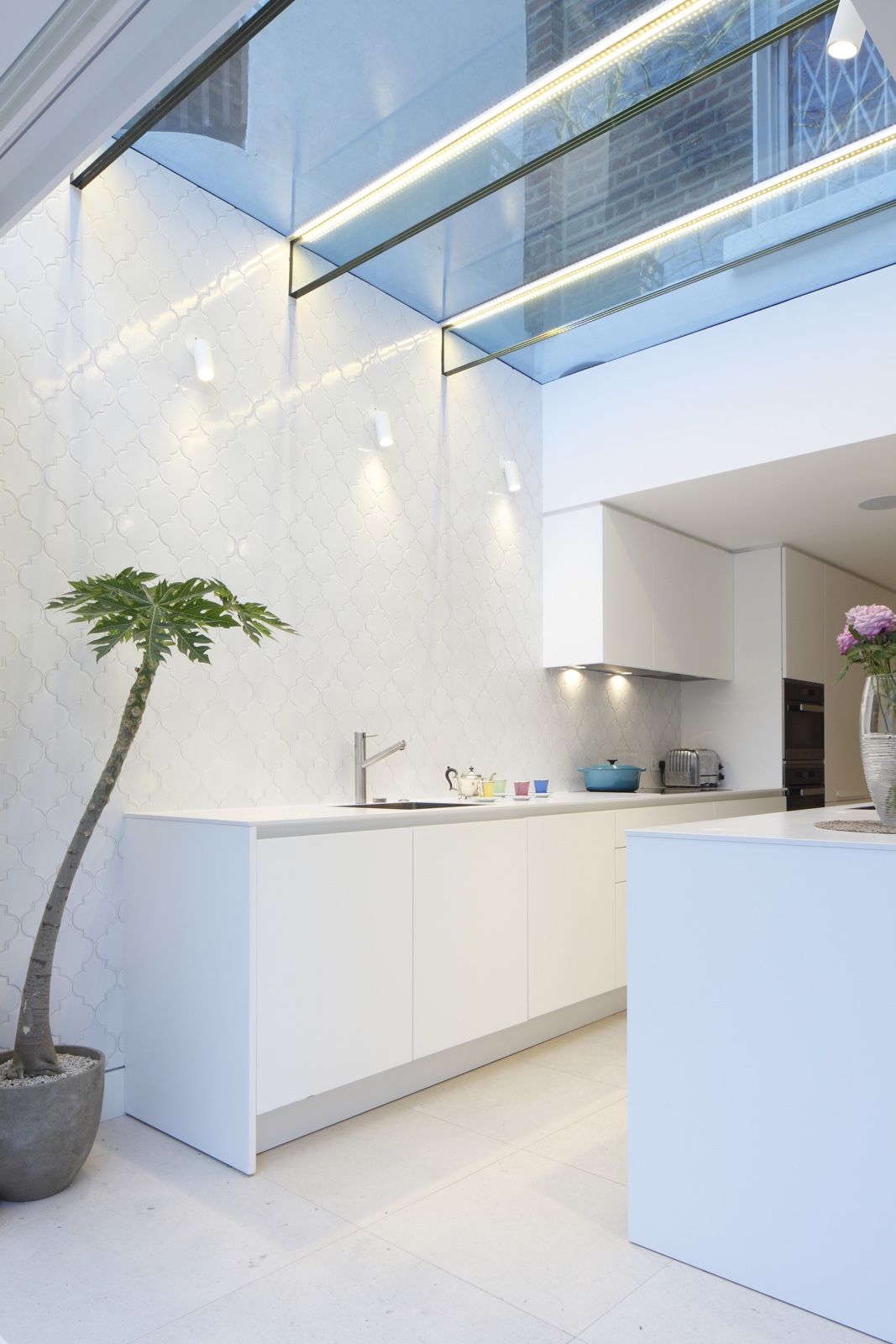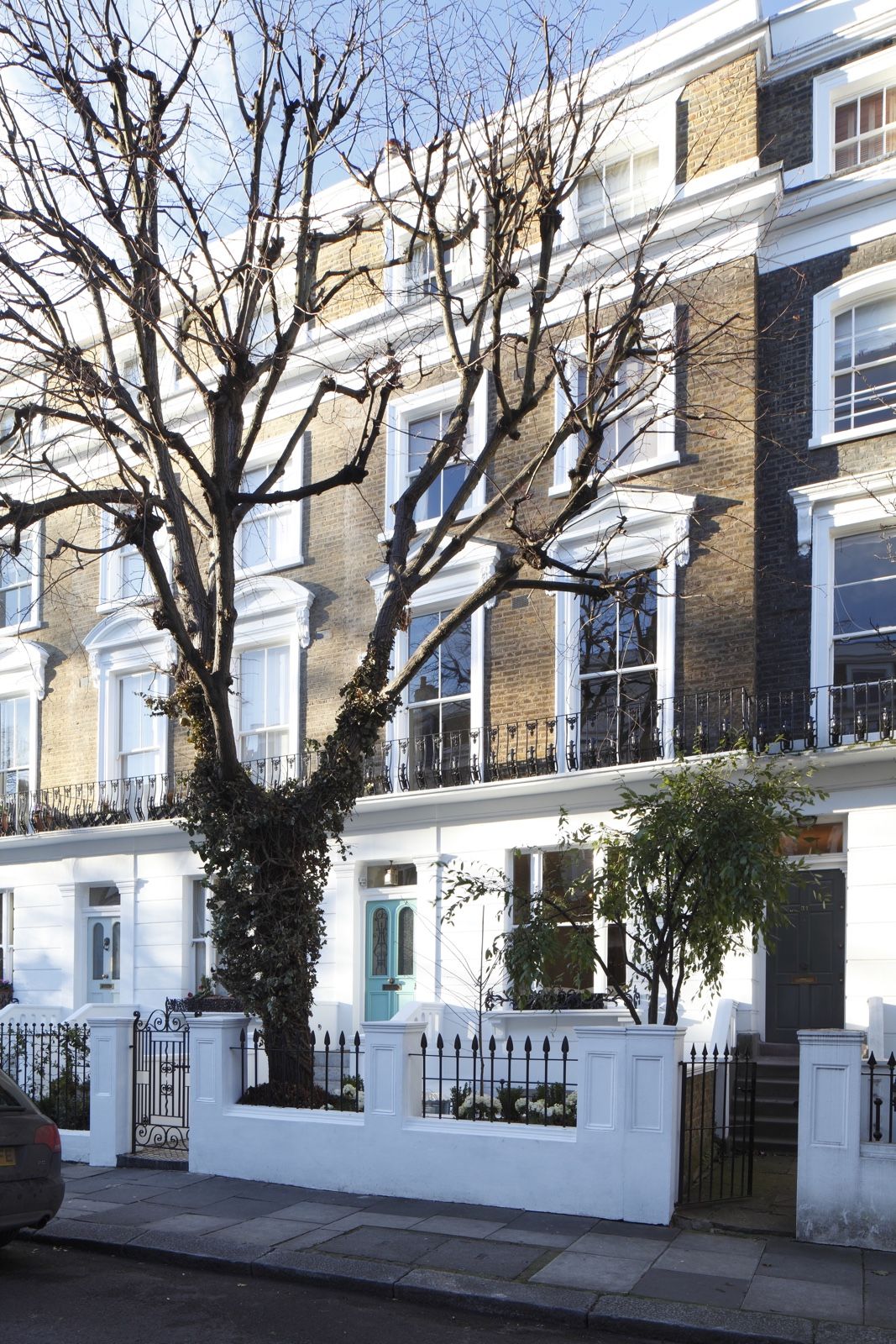Westbourne Park House
Refurbishment and major alterations to a five storey terrace house in central London. The lower ground floor level previously contained a separate apartment. This was amalgamated into the main house and significant structural works and a glass-roofed extension at the rear have provided a large, modern, open-plan living area in a house otherwise spread vertically over many levels.
Architect:
Nick Umney Architectural
My Role:
Architect

